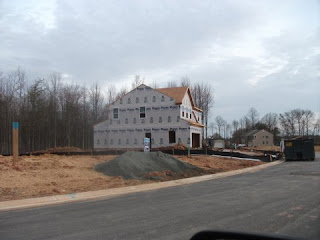Framing nearly complete. HVAC roughed in. Electical and plumbing are being worked on today and tomorrow. My independent inspection is Wednesday. Pleantly of pictures, take a look.
Monday, March 28, 2011
Sunday, March 27, 2011
Framing Day 11 - Roof Complete, Pictures of the Back of Home
More pictures than are probably necessary, including of the rear. Roof is up and complete. Pre-dry wall meeting set for tomorrow. I should finalize a Wednesday at 3pm time for my independent pre-drywall home inspection tomorrow. More info to follow on next post about this, as I've gotten a ton of questions about this.
Ryan Homes, Front of Venice Model, Roof Complete
Back of house, morning room
Back of house
Sliding glass door, Ryan does not provide steps
Basement Fire Escape
Front Yard
House From a Distance
Saturday, March 26, 2011
Framing Day 10 - Roof Goes On
Had a nice talk with our PM this past Friday. Rough trades are in there working now. Roof is going up today. Mid next week all of our rough mechanics will be in. Late next week we'll be getting insulation. Next Friday drywall will start.
I officially informed Ryan and NVR Mortage that I'll be using my own title company. This will save me $1,300.
Also, confirmed with my PM that he'll allow me to bring my home inspector in for the pre-dry wall inspection. He said that it would be fine to do so.
The focus of a pre-dry wall inspection is on conditions that will not be visible after drywall is put up, such as unsupported point loads, missing or inadequate squash blocks, damage to window frames, missing draftstopping, bowed studs, bowed bulkheads, missing joist hangers, plumbing not flush with the wall surface, plumbing that is not adequately supported, structural damage resulting from HVAC or plumbing work, house wrap that is damaged or improperly lapped and taped. All sorts of stuff I know nothing about. The goal is to avoid major defects in the house.
I officially informed Ryan and NVR Mortage that I'll be using my own title company. This will save me $1,300.
Also, confirmed with my PM that he'll allow me to bring my home inspector in for the pre-dry wall inspection. He said that it would be fine to do so.
The focus of a pre-dry wall inspection is on conditions that will not be visible after drywall is put up, such as unsupported point loads, missing or inadequate squash blocks, damage to window frames, missing draftstopping, bowed studs, bowed bulkheads, missing joist hangers, plumbing not flush with the wall surface, plumbing that is not adequately supported, structural damage resulting from HVAC or plumbing work, house wrap that is damaged or improperly lapped and taped. All sorts of stuff I know nothing about. The goal is to avoid major defects in the house.
Ryan Homes, Venice Model, Reverse Floorplan
Roof is going up.
This roofer did not like getting his picture taken. The glare he gave me was clear.
New Ryan Homes Roof going on.
Ryan Homes Venice Model Roof
Thursday, March 24, 2011
Framing Day 5 - Doors and Windows
Ryan Homes, Venice Model, Reverse Floorplan
There is still one window left to be framed in, not sure when they plan to do that.
Front View, Venice Model, Reverse Floor Plan
Wednesday, March 23, 2011
Tip #6 – If the house isn’t built right, don’t buy it.
These are stern words I know, but if your currently building a Ryan Home, then you’ve likely already run the Google search ‘Ryan Home Reviews.’ From this you’ll get a perspective on the very best Ryan has to offer, and the very worst. If you’re buying a new home you’ve probably already looked at the true cost of your new mortgage. By excluding items such as taxes, insurance, and HOA fees, you can use simple math to see the size of your investment. This is a basic example for a 30 year loan:
Your proposed monthly payment x 360 + cash you bring to the table = Approximate cost of the loan
Example: $2,250 x 360 = $810,000 + $25,000 = $835,000
So once the finance company get their cut, you’re total cost is much more than your purchase price of $350,000.
Compromising on quality seems very precarious to me. Be realistic, be objective, and be fair with your home builder during the build process. But also keep in mind that not all home building experiences are gems, and the size of your investment is great. So since this is one of the larger investments you’ll make, treat it as such. Expect quality, craftsmanship, accuracy, and honesty throughout the whole process. If your expectations are not met, or the house isn't right, don’t buy it.
Sunday, March 20, 2011
Framing Day 4
Pictures show the end of day 4. This is our Venice Model, reverse floor plan.
Venice Model, from front, reverse floorplan
View from front
View of second story.
Shows Half Porch
Nice View from the side.
Saturday, March 19, 2011
Framing Day 2
Ryan Homes starting on Day 2 of Framing.
Front View, Venice Model, Reverse Floor Plan
Day 2, Venice Model, Framing
View into Garage, Venice Model
Subscribe to:
Comments (Atom)











































